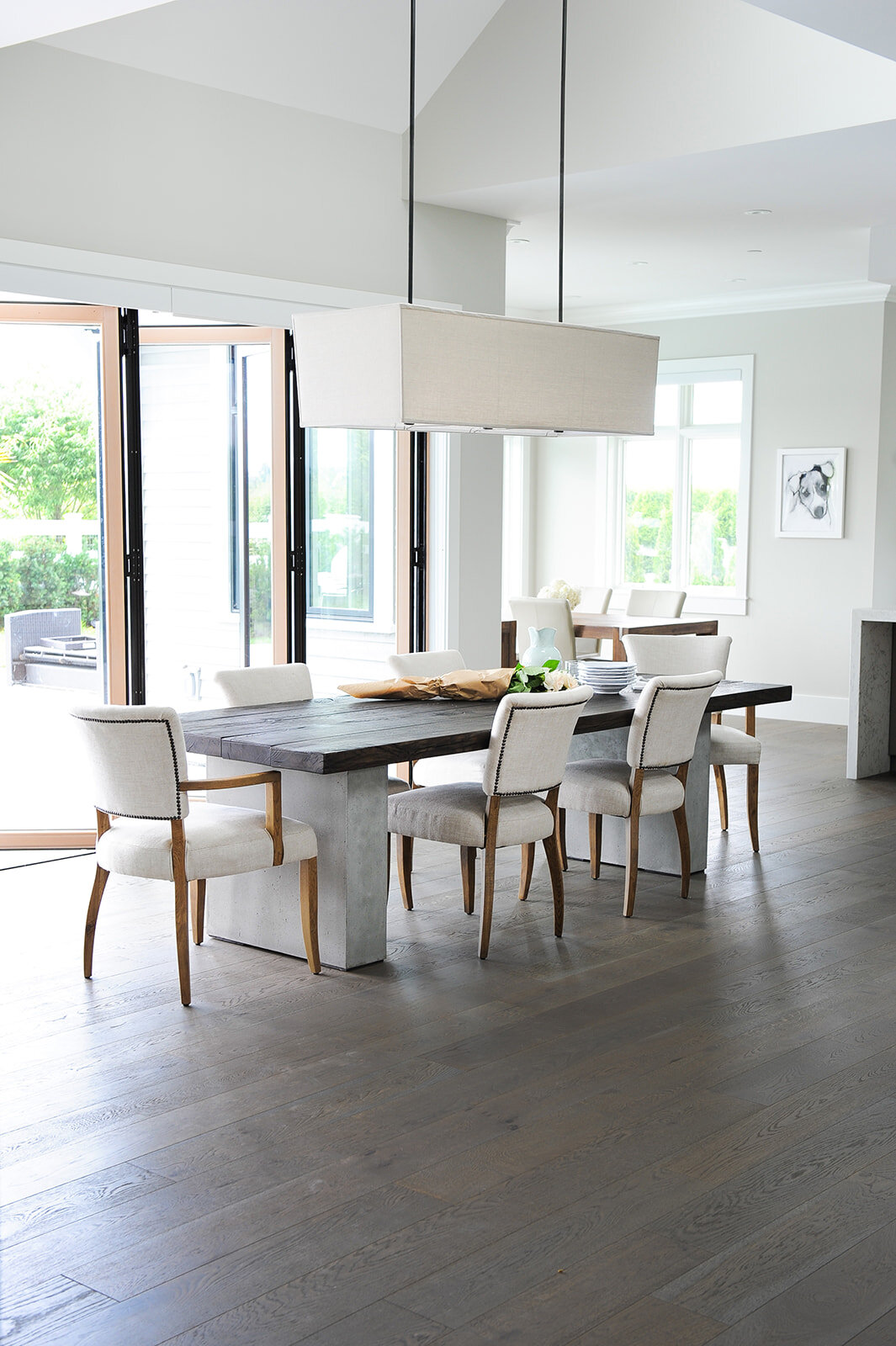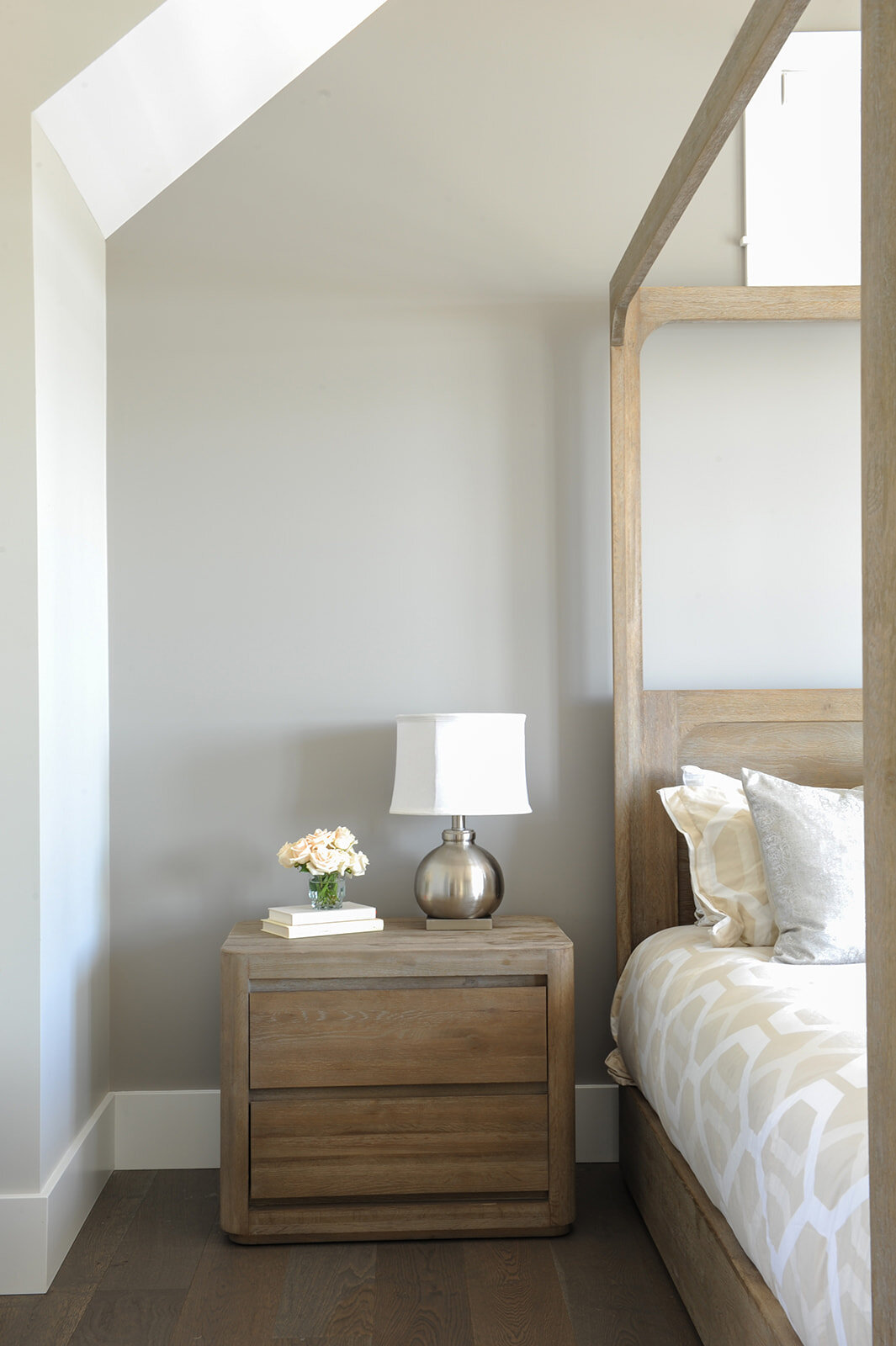Southlands Equestrian Home
It was a pleasure to build this waterfront custom home, set on a spacious 22,000 sf cul-de-sac lot on desirable Celtic Avenue in the heart of Southlands. Featuring westcoast transitional interior design, a catwalk in the upper hallway that overlooks the light-filled spaces below, a 4 stall fully equipped horse barn, and separate nanny quarters. Nana Wall sliding doors off the living and dining rooms connect the expansive indoor living spaces to the spacious heated patio and stunning outdoor oasis featuring an expansive pool and hot tub.
Construction Completion: 2016
Architectural Design by: Stuart Howard
Interior Design by: Ross and Company Interiors

















